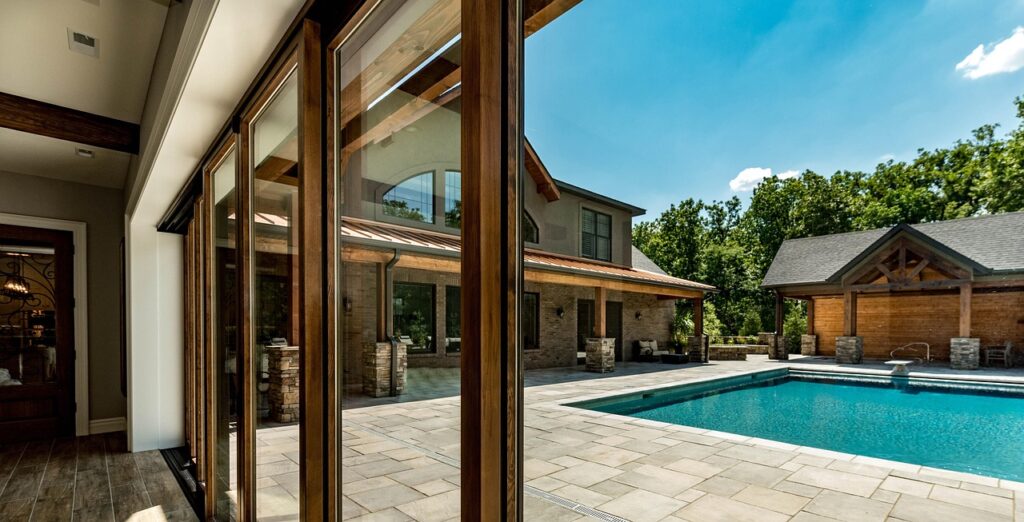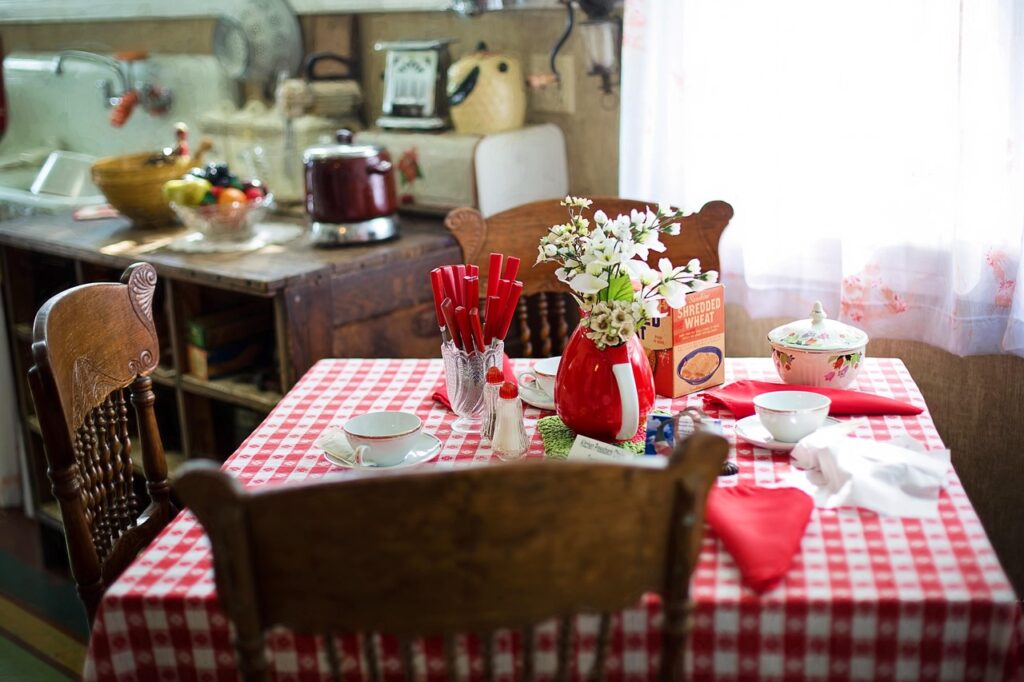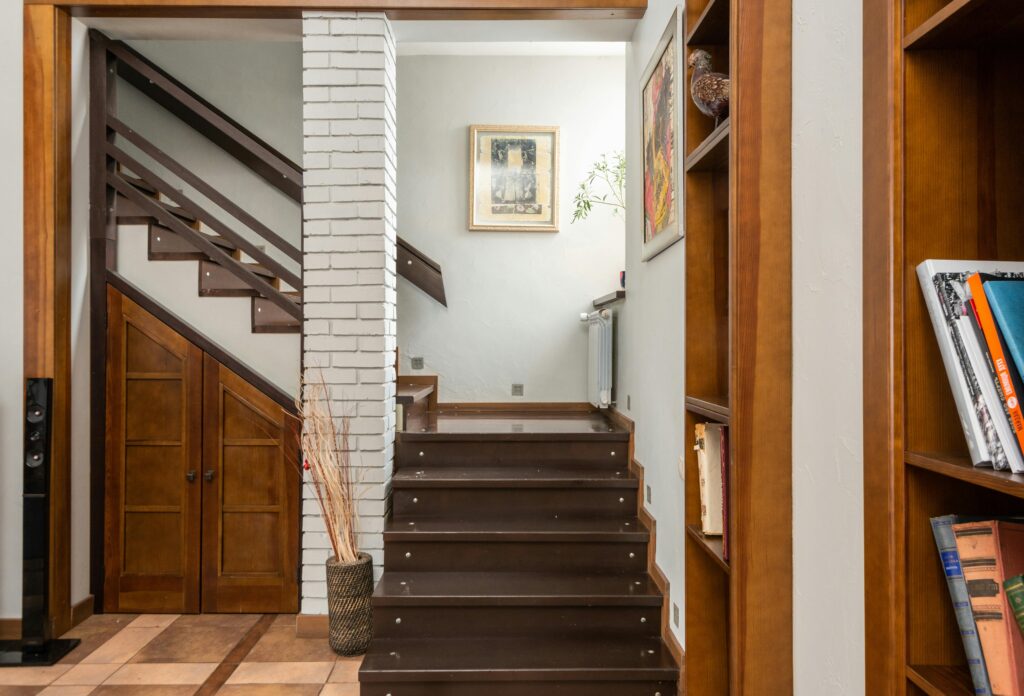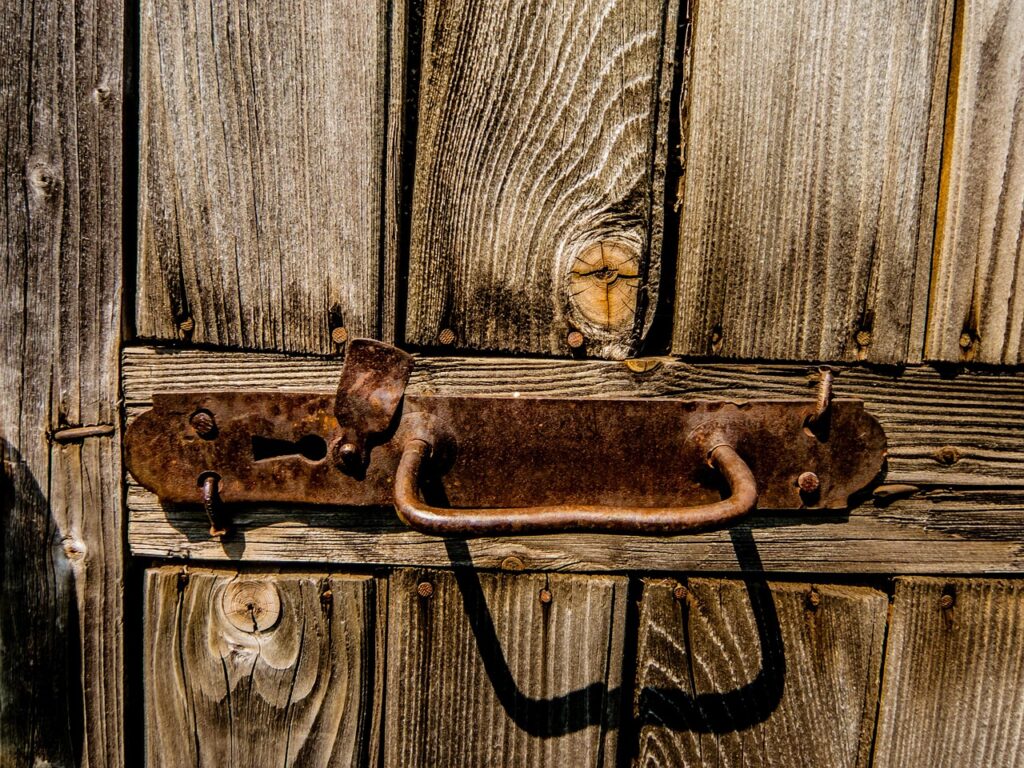Table of Contents
Most home upgrades are pretty standard: a new shelf here, some fresh paint there. But every once in a while, someone gets creative in a way that’s just plain bold. Whether it’s genius, a little risky, or somewhere in between, these are the projects that turn heads, start conversations, and make you wonder, “Could I pull that off?”
These aren’t your average Pinterest crafts. They’re smart, resourceful, and a little unexpected and they all prove that the only real limit is how far you’re willing to go with an idea.
Discover the most unique diy home projects ever attempted, packed with creative ideas, bold designs, and inspiring transformations you’ll want to try.
The Backyard Shipping Container Pool

Someone looked at an old shipping container and thought, “That should be a swimming pool.” And somehow, they made it work.
One DIYer cleaned and sealed the inside of a retired freight container, added a filtration system, insulation, and stairs, and created a sleek, modern pool for a fraction of what a traditional install would cost. The entire thing was self-contained (no pun intended), sat above ground, and looked like it belonged in an architecture magazine.
Not only was it unique, it solved a real problem: how to get a decent-sized pool in a narrow backyard without breaking the bank. It’s part engineering, part vision, and all commitment.
A Secret Door Hidden in a Bookshelf That Actually Works

Hidden doors aren’t just for movies. One DIYer turned an ordinary bookshelf into a functioning secret entrance to a home office. From the outside, it looked like a normal built-in shelf packed with books. But with a gentle push, it swung open into a full room behind it.
The frame was reinforced with metal hinges, a magnetic latch kept it flush, and every book was glued down for balance. The builder even added casters on the bottom to help the door glide smoothly.
It’s a mix of old-school mystery and modern design, and proof that even a small space can hold a big surprise.
The Kitchen Table That Doubles as a Hidden Playhouse

Families with young kids are always looking for ways to give their kids space without turning the entire house into a toy explosion. One clever parent built a dining table with a hidden playhouse underneath, complete with a crawl-in door, string lights, and a cozy mat.
From above, it looked like a normal table. But underneath, it was a built-in fort that didn’t take up extra square footage. It kept kids close during dinner parties or busy days, without turning the living room into a permanent pillow pile.
The best part? It was made from simple materials, plywood, soft fabric panels, and LED battery lights, all done in a single weekend.
The Staircase That Doubled as a Bookshelf Wall

Instead of installing a standard stair rail, one DIY builder made the staircase a statement. Every step ran alongside a full-height wall of built-in shelves. Books, plants, and lighting, all integrated right into the vertical space that would usually be wasted.
The structure had to be custom-measured to match the rise and run of the stairs. Reinforced anchor points kept everything safe and stable, while recessed lighting turned it into a focal point.
It took careful planning to anchor the shelves securely, work around the risers, and keep everything up to code, but the visual payoff was worth it. No railing, no clutter, just books following you up the stairs.
A Murphy Bed That Flips Into a Workbench
Small-space living pushes people to get creative, and this project hit the sweet spot. By day, it was a fully functional workbench with a pegboard backing and space for tools. At night, it folded down into a comfortable guest bed.
The frame was made from plywood, hinges, and folding supports. The bench top folded back to reveal the mattress, and the pegboard tools didn’t even need to be removed; the clever design let them stay upright as the bed swung down.
The builder even added small casters to help with the flip mechanism and a locking latch to keep it from shifting when not in use. It’s the kind of project that solves two problems at once: no space for a guest room, and no space for a garage. Just one clever piece of furniture that does both.
The Walk-In Closet Made Entirely from Salvaged Doors

Instead of building standard walls for a closet, one DIYer collected mismatched vintage doors, solid wood, different shapes, even a few with stained glass, and used them to create a walk-in closet enclosure.
Each door was hinged together to form a kind of folding wall that wrapped around an open corner of a bedroom. From the outside, it looked like a quirky art installation. From the inside, it was a full dressing space with personality.
The builder sourced all the doors from salvage yards and flea markets, cleaned them up, reinforced them, and mounted interior shelves directly to the door panels. The whole setup was eco-friendly, budget-friendly, and high-impact.
The Garage That Became a Mini Movie Theater
One couple decided their garage wasn’t pulling its weight, so they gutted it and turned it into a home movie theater. DIY-style.
They built a raised platform for second-row seating using pallets, added blackout curtains over the garage door, and mounted a projector screen over the front wall. The seats were rescued recliners from a curb alert. Soundproofing was done with leftover carpet and foam panels.
They added LED strips around the ceiling, built a snack station from an old dresser, and even painted a faux marquee sign above the door. It wasn’t high-budget, just high-effort and fully personalized.
What All These Projects Have in Common
None of them started with a kit. They didn’t come from a weekend workshop or a step-by-step YouTube tutorial. They started with a problem, or a curiosity, and someone willing to figure it out as they went.
These projects work because they’re personal. They reflect the people who built them, their needs, and their style. Even if you wouldn’t copy them exactly, they show what’s possible when you stop thinking “What’s typical?” and start asking, “What else could this be?”
Not Every Project Needs to Be Practical, Just Possible
Most people approach DIY with a to-do list: fix the trim, patch the wall, upgrade the faucet. That’s fine. But the projects you remember, the ones people talk about, are the ones that go a little sideways in the best way.
You don’t need a massive budget or pro-level skills. You just need an idea that excites you and the willingness to figure it out. Some of the best DIYs aren’t perfect, they’re personal. And that’s what makes them unforgettable.

Hi, I’m Christian, a 43-year-old father of two and a lifelong DIY enthusiast. My workshop is where I spend countless hours experimenting, upgrading, and fine-tuning. Sharing my experiences and practical advice is my way of helping others create homes they love.




