Table of Contents
We live around these things every day but rarely think about them. Some of the most common features in our homes have backstories that go way beyond function. What started as practical solutions in the past stuck around, sometimes for reasons that no longer apply. And yet, we still build them in, decorate around them, and even complain about them, without knowing where they came from.
Understanding the origin of these everyday features doesn’t just make for fun trivia. It gives you a deeper appreciation for the space you live in and maybe even inspires how you design it going forward.
Do you know the history behind these common home features? Learn how everyday design elements evolved into staples of modern living.
Why Do We Have Baseboards?
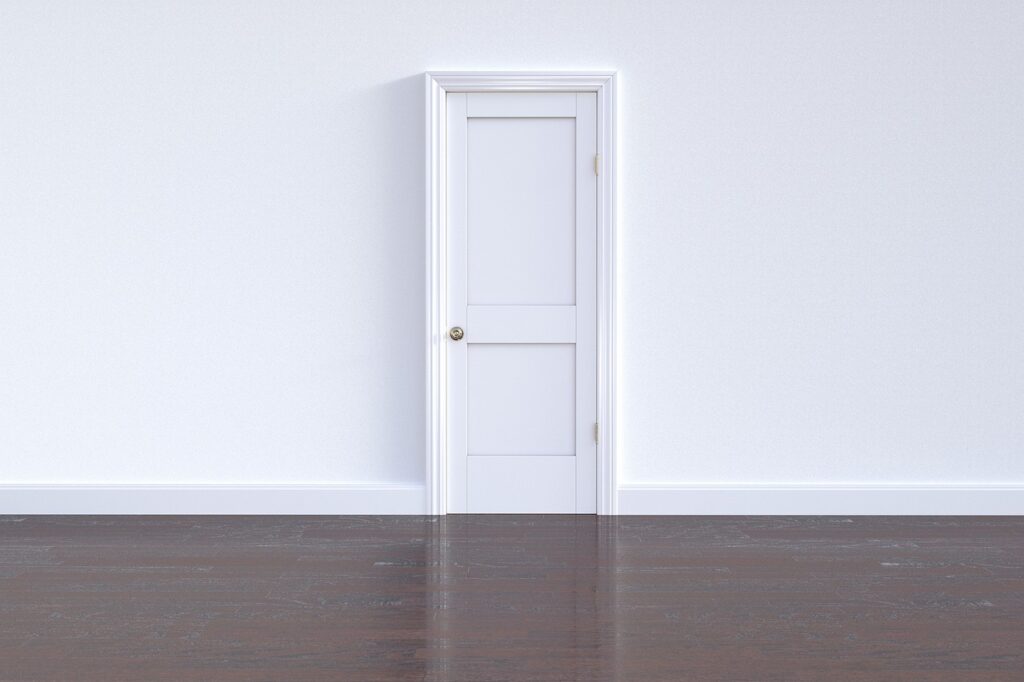
Most people assume baseboards are just decorative trim to finish a room. But they served a practical purpose, which was keeping dirt and water from damaging the walls back when floors were harder to clean and homes weren’t sealed as tightly as they are now.
In earlier centuries, especially in the 18th and 19th centuries, floors were often washed with buckets of water. Walls made of plaster would absorb moisture and start to crumble at the base. Baseboards created a physical barrier between messy floors and fragile walls.
They were also a cleaner edge than rough plaster met by wood flooring. Over time, they got taller, more ornate, and eventually became a default finish in almost every room, even though modern flooring and drywall don’t technically need them anymore.
What’s With the Kitchen Triangle?
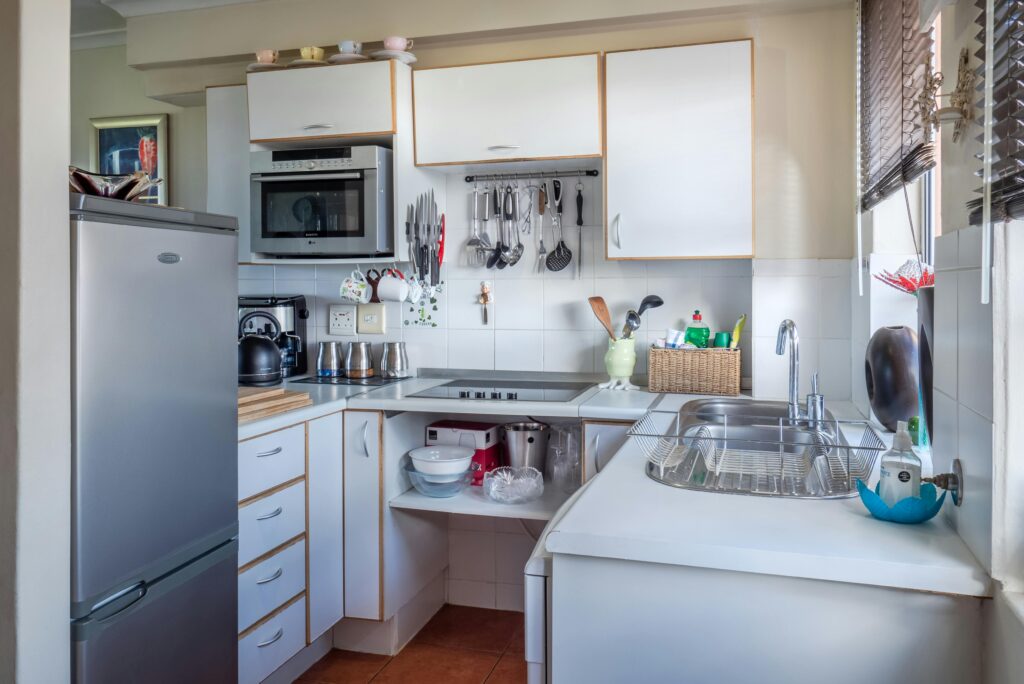
The idea that your stove, sink, and refrigerator should form a triangle isn’t just a random layout tip. It comes from a post-WWII design movement that tried to bring efficiency and logic into the home, especially for housewives, who were seen as the “managers” of the space.
In the 1940s, researchers at the University of Illinois studied how kitchens were used. They came up with the “work triangle” to reduce the number of steps a person would take while cooking. The idea was to improve flow, reduce backtracking, and make meal prep faster.
While modern kitchens now include islands, open plans, and multiple people using the space at once, the triangle still shows up in design because it mostly works. It’s one of those ideas that stuck around because it made life easier, even if it came from a different time.
Ever Wonder Why So Many Homes Have Hallways?
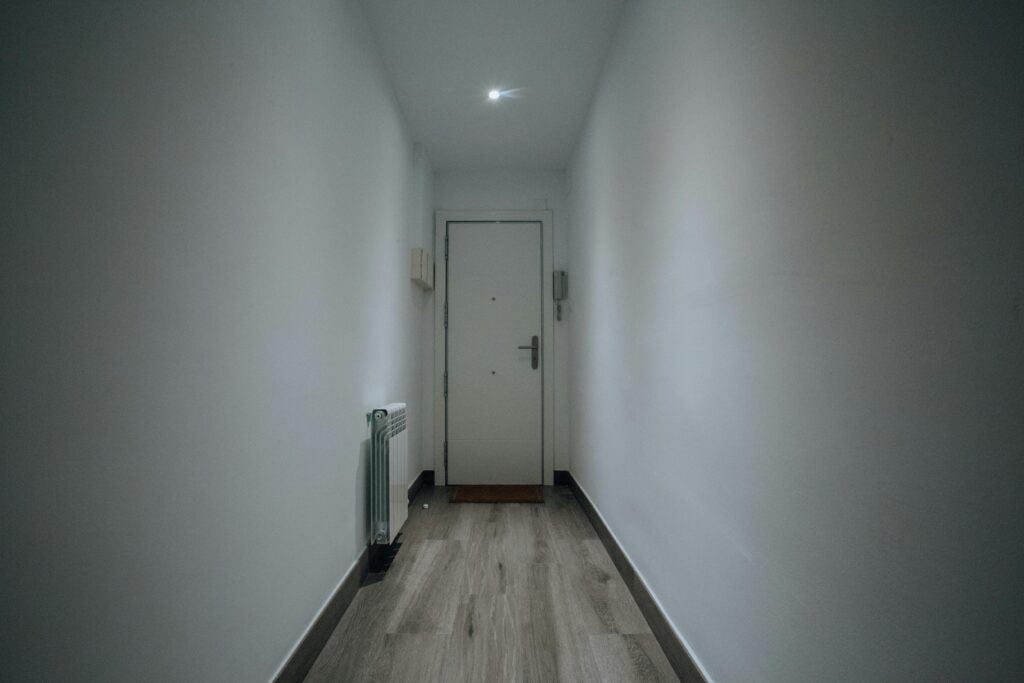
Hallways might seem like the obvious way to move between rooms, but they’re a relatively modern invention. In older homes, especially before the 18th century, rooms were connected directly. You walked through one space to get to another.
Privacy wasn’t really a concern. It was more about warmth and light. Fireplaces were expensive to run, and windows weren’t efficient, so people stayed close.
Hallways started showing up more consistently in the Victorian era, as home design shifted toward formality and private space. The idea of “a room with a specific function,” like dining, sleeping, studying, meant people needed a way to move between those spaces without cutting through them. Hallways were the solution.
Today, some people see hallways as wasted space, especially in smaller homes. But their original purpose, giving people personal space and privacy, still holds up.
Why Are Windows Double-Hung?
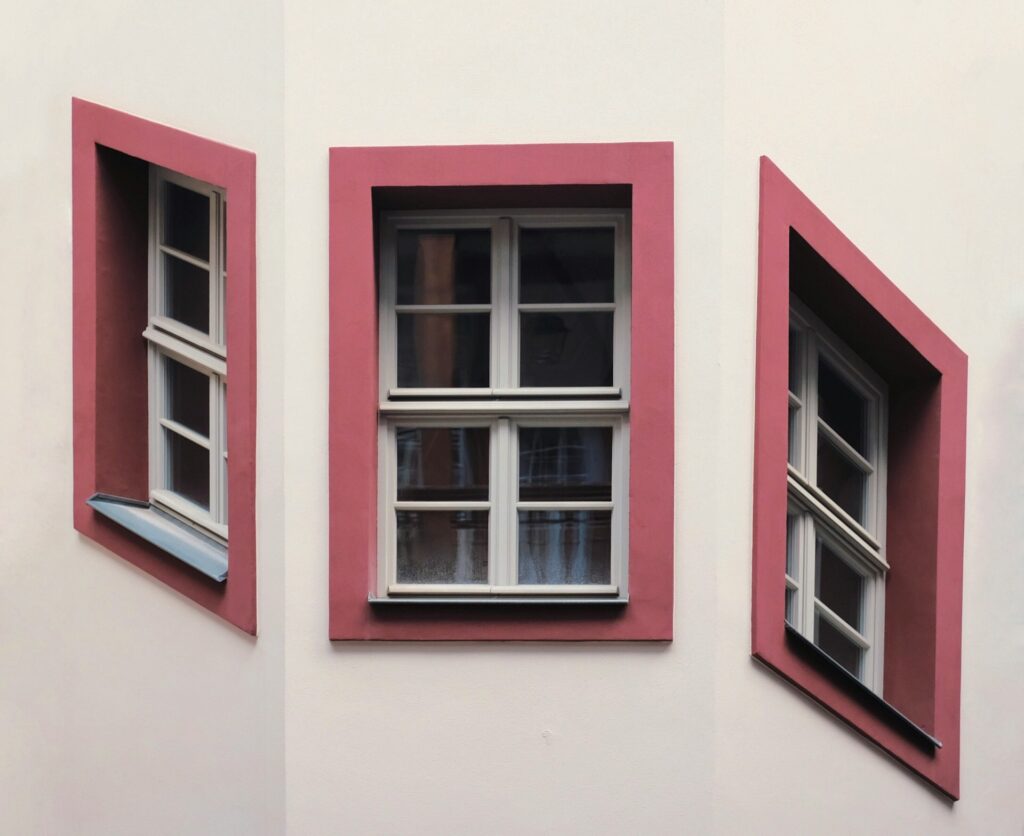
Double-hung windows, the kind with two sliding sashes, have been common in American homes for centuries. But the reason behind their design has more to do with airflow than aesthetics.
Before air conditioning, cross-ventilation was key. The double-hung design allowed homeowners to open the top sash to let hot air escape while opening the bottom to let cooler air in. This vertical airflow was especially helpful during hot summers.
The design also made it easier to clean and maintain the windows from inside. That became even more important when multi-story homes became the norm.
While newer window types have entered the market, double-hung windows still hang on, partly because they’re familiar, but mostly because they still do the job well.
What’s the Deal With Crown Molding?
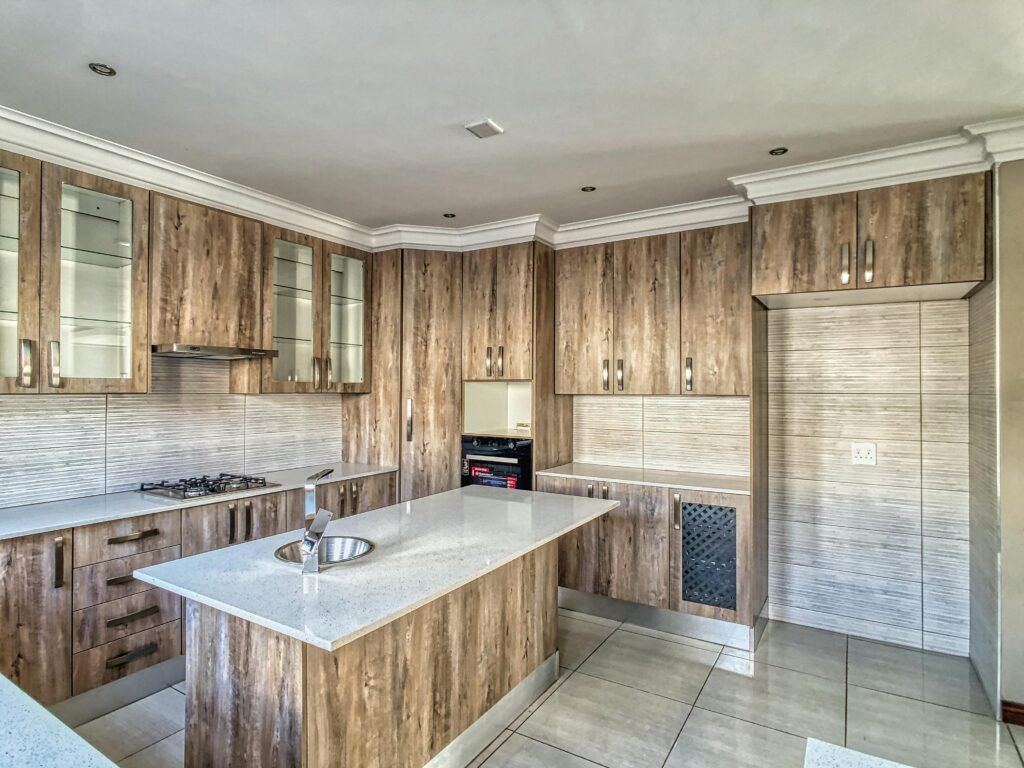
You don’t need molding where the wall meets the ceiling. But crown molding still shows up in homes across all styles, from colonial to contemporary.
The practice goes back to ancient Greece and Rome, where it started as a way to finish off stone and plaster joints between surfaces. It also helped conceal cracks and irregularities. As decorative arts developed, moldings became more elaborate, especially in grand homes or public buildings.
In the 18th and 19th centuries, crown molding became a symbol of refinement. It meant you had the time and money to finish your home properly. Today, it still adds character and polish even in basic builder-grade spaces.
Why Do Bathrooms Have Tiled Walls?
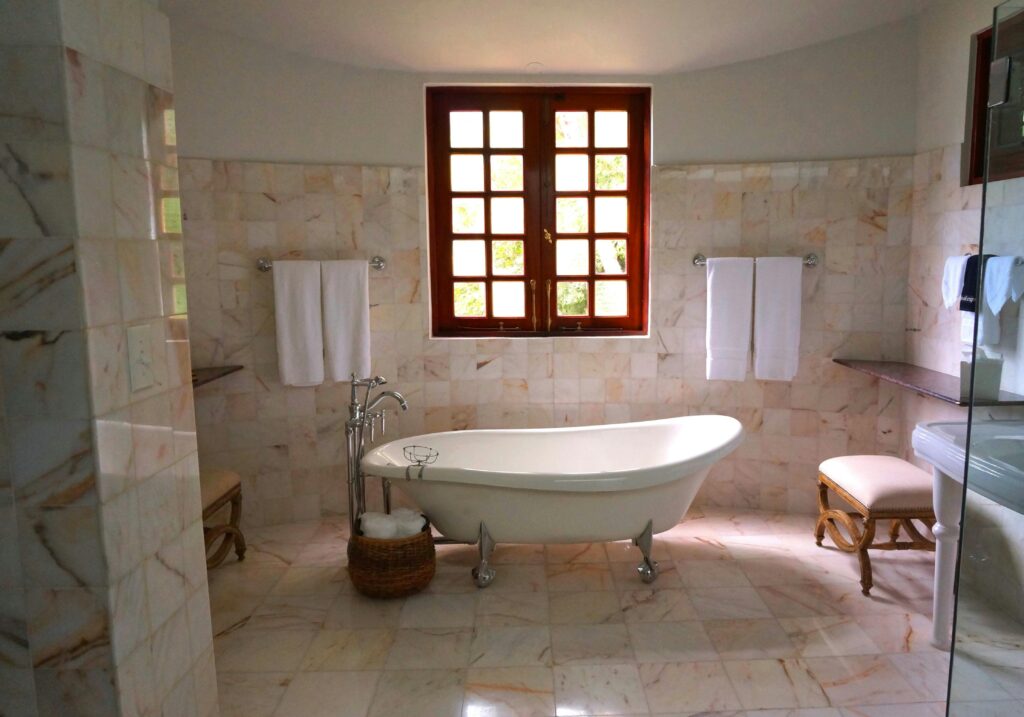
Tile isn’t just for looks. Its use in bathrooms comes from practical roots, water resistance, and hygiene.
In the early 20th century, as indoor plumbing became more common, there was a push to make bathrooms feel more sanitary. Tile was easy to wipe clean, resistant to moisture, and durable. Hospitals and public restrooms used it first, and the look carried over into homes.
White tile, in particular, became the standard because it signaled cleanliness. People could see when it was dirty, which aligned with the public health focus of the time.
Even now, tile’s water resistance makes it the go-to for bathrooms. And while styles have shifted, the function hasn’t changed.
Light Switches: Always by the Door for a Reason
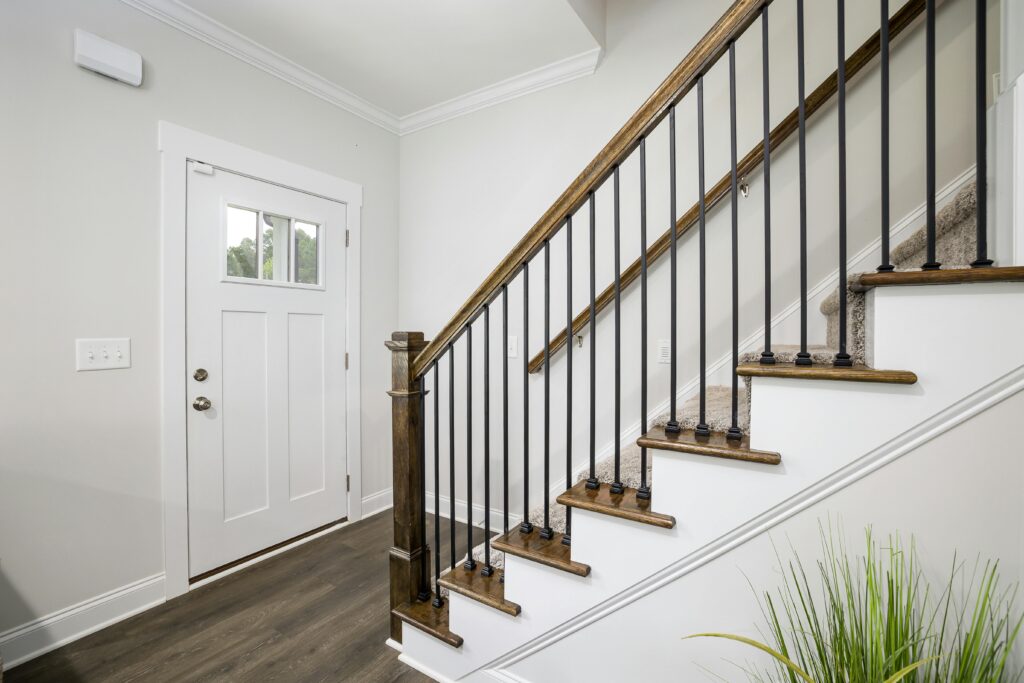
It seems obvious now, but the placement of light switches has a clear origin. Early electric lighting was expensive and limited. Most homes had one light per room, controlled by a single switch.
Placing that switch near the door made it easy to turn on the light as you entered, instead of fumbling around in the dark.
The height of switches, about 48 inches off the floor, was chosen so adults could easily reach without bending, and kids wouldn’t accidentally flip lights on and off all day.
It stuck because it worked. Even with smart lighting and dimmers, the basic placement of a switch near the entry still makes the most sense.
Design Has a Memory and It’s Everywhere
The layout of your hallway. The height of your switches. The trim at the base of your walls. These things didn’t just appear, they evolved with how people lived, what they needed, and what materials were available.
You don’t have to keep them all. You can strip the trim, open the kitchen, and ditch the molding. But knowing where these details came from helps you make more informed choices and gives you a better sense of what’s just tradition and what’s useful.

Hi, I’m Christian, a 43-year-old father of two and a lifelong DIY enthusiast. My workshop is where I spend countless hours experimenting, upgrading, and fine-tuning. Sharing my experiences and practical advice is my way of helping others create homes they love.




